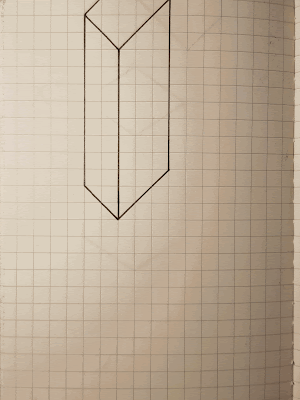Experiment Two: Final Submission

HERO & DETAIL SHOTS Render Image 1: Wide Span Hero Shot Render Image 2: Lobby of Central Hub Render Image 3: Detail Shot of Roof Design The design depicts a personal concept of a school of Engineering built in UNSW. It follows the theory that one inherently possesses a desire of upward movement, an ideal exhibited in nature through a plants desire for sunlight. In order to depict upward movement, the bridges meet at a central elevated hub which further expands upward. Additionally, the design of the central hub is inspired from the earlier Engineering article, resembling a plant’s bulb and thus synthesising nature with technology. ANIMATION Fly-through of the Building MOVING ELEMENTS Moving Element 1: Sliding Panels Moving Element 2: 'Blooming' Glass Panels on Roof DROPBOX LINK TO SUBMISSION SKETCHUP MODEL https://www.dropbox.com/s/yl2lkv7j9klhrsb/Exp2%20Model_FINAL.skp?dl=0 SKETCHUP MODEL WITH CONTEXT https://w...









